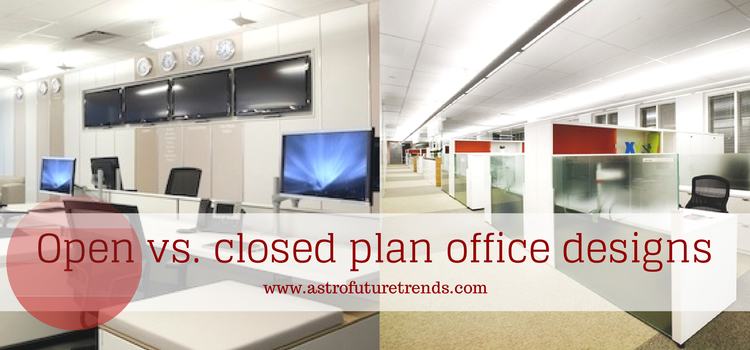The way offices are designed has changed a lot over the years, from the departmental enclosures of the early days to the inclusivity of the modern open-plan office. But is an open office, the choice of many modern businesses, really the best choice?

The history of the office
The office came into being around the turn of the century, when the workforce became more ‘white collar’ as opposed to ‘blue collar’. Many more employees were sitting at desks performing administrative tasks, and it was decided that functionality and productivity would be better served by having segregated groups of departments, while the bosses were to be isolated even further in an office of their own.
The pros and cons
A closed office means plenty of walls and doors and there is usually a hierarchy inherent in the way the office is laid out. The entrance will usually open onto a reception area with the separate offices behind. The idea is that the more removed the office, the more important is the person who works in it. The interior becomes more luxurious, almost resembling a private apartment, and for some, having a private office is a sure indication that they have ‘made it’ in their organization.
A closed office will usually be relatively quiet, because most of the work is going on behind closed doors, and this is one of the main pros often cited. A closed office affords a worker more privacy than an open one, so they do not feel they are under constant observation. Another pro of the closed office is the lack of distraction, enabling a worker to concentrate on their job. Some believe this results in greater productivity.
The open plan office has developed as relations between people have become more inclusive and equal, in terms of both status and gender. There are no walls to separate the workers from one another and the bosses are visible. If workers have a query, they no longer have to communicate by telephone or even email, but can simply talk, or shout, across the room to their colleague. The open plan office appeals to workers who do not like being on their own, and is thought to encourage greater communication and social interaction between staff. It also allows for greater flexibility in the way the office is laid out with modular workstations that can be broken down and reassembled to suit, and provides greater connectivity options for technology. An open office is also far better suited to accommodating workers with special needs, such as wider thoroughfares for wheelchairs.
The office of the future
Architects claim that workers want two things from their office environment – openness, and yet privacy for one-on-one interactions. With this in mind, an office of the future will likely have transparency as a key concept, both in the architecture, such as the walls, and overall design, so that clients can actually see the office at work. To accommodate the one-on-one aspect, an office will also need to have pods or zoned areas containing seating, such as leather sofas within the open area, where people can meet in private.
Both open and closed offices have their pros and cons, but depending upon the nature of a business and the atmosphere a CEO wants their employees to work in will decide which style they go for.
